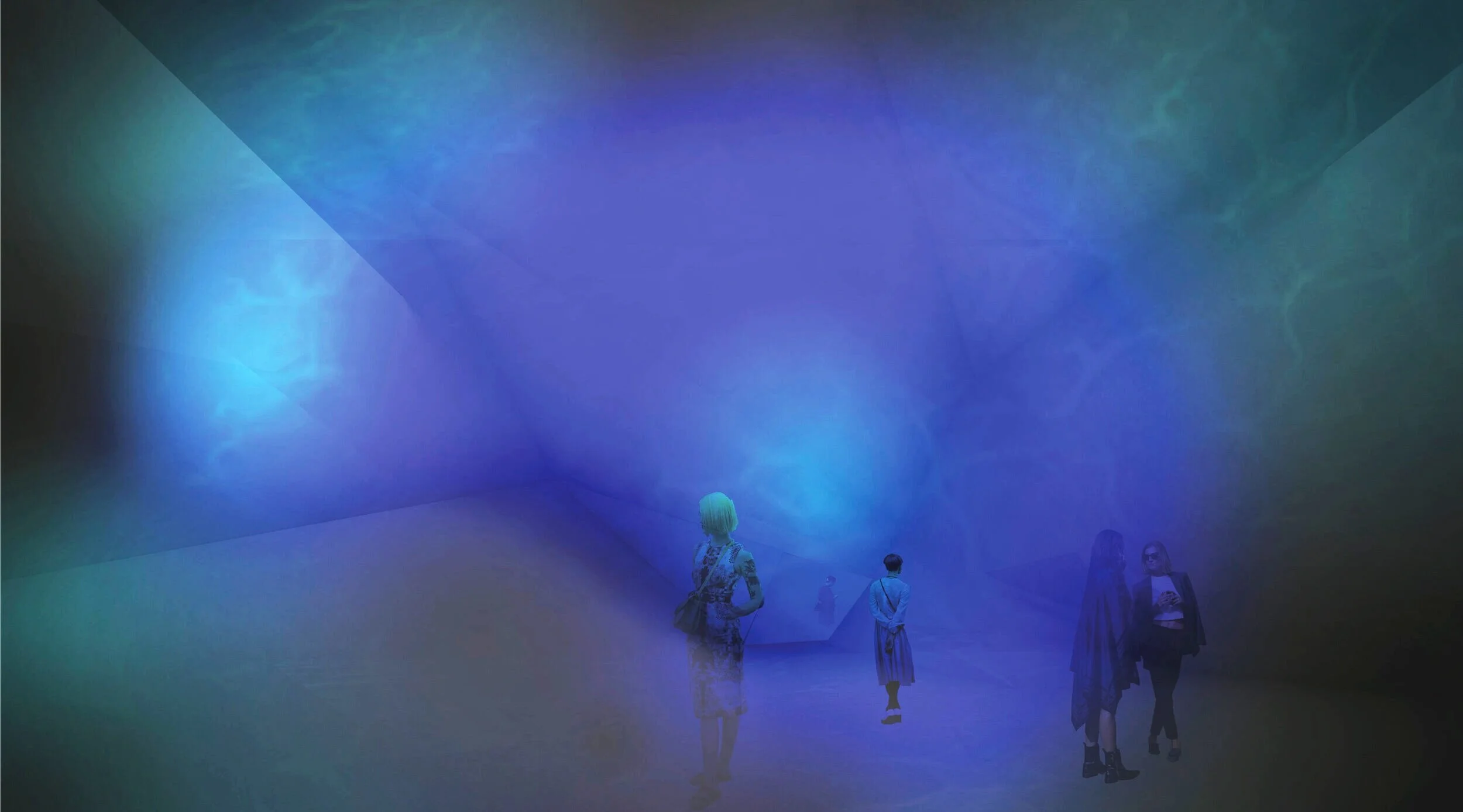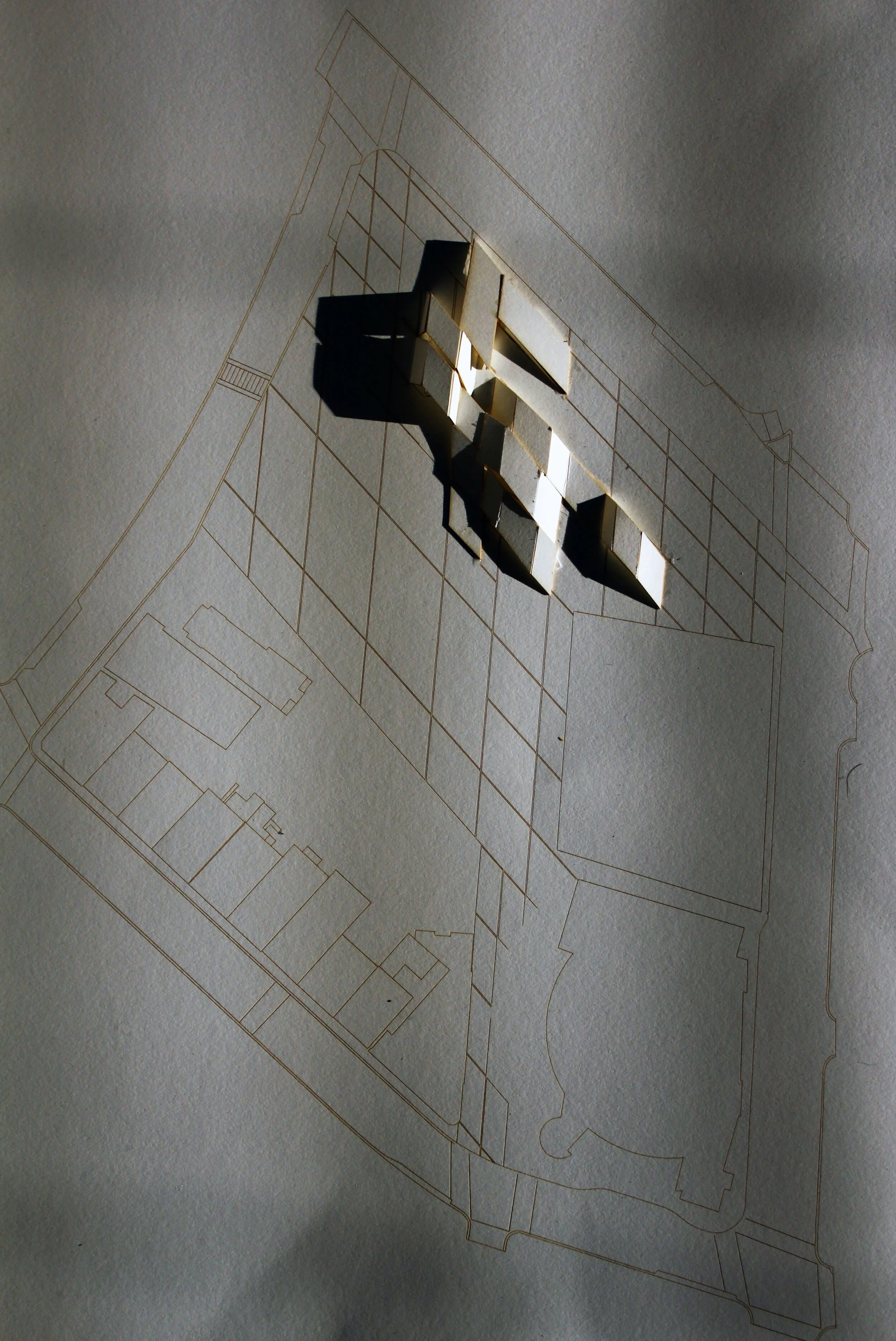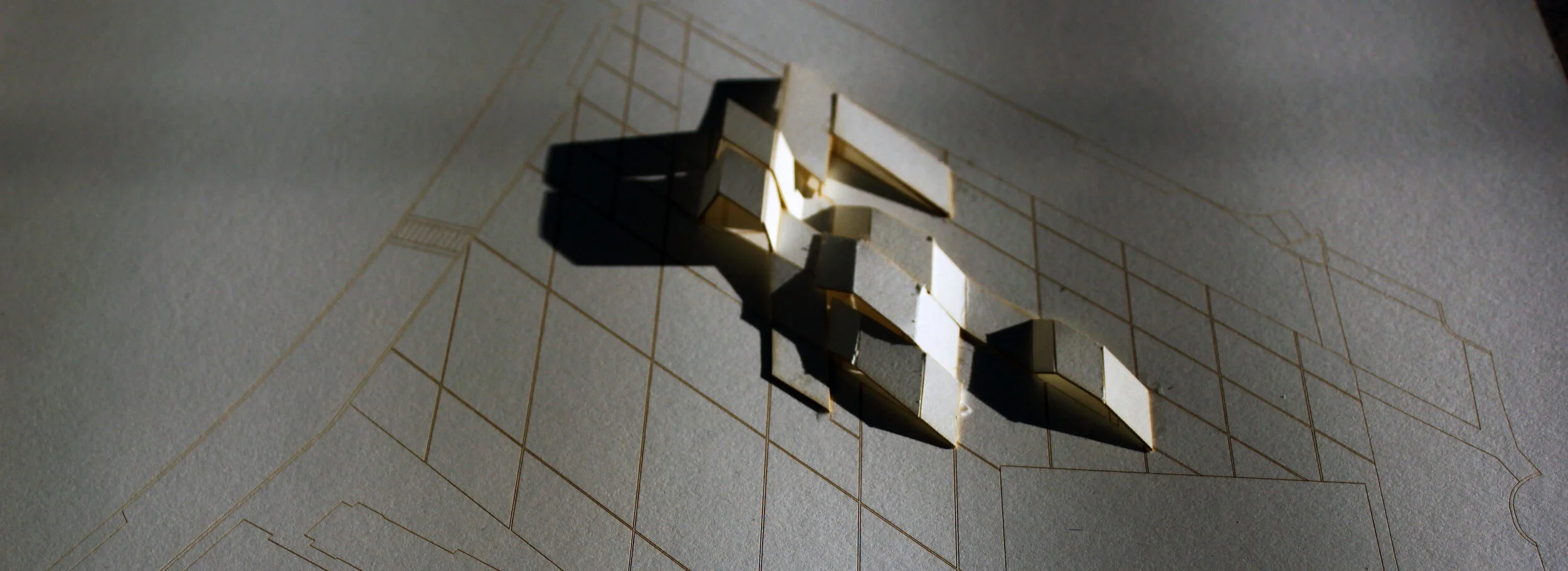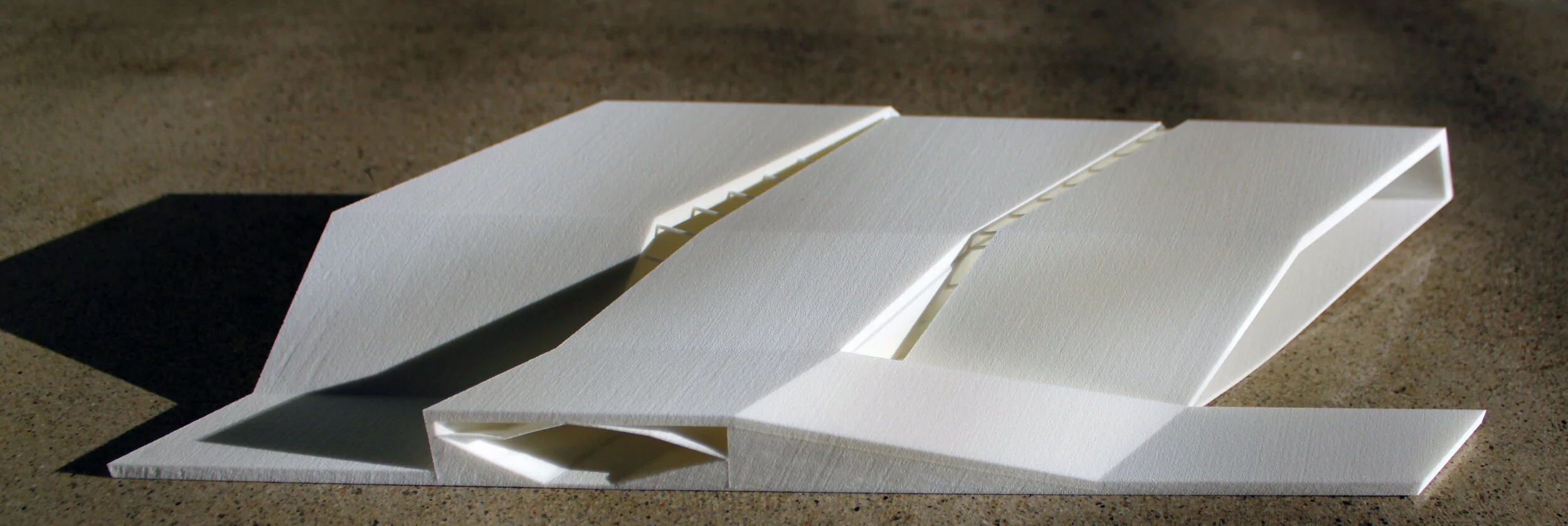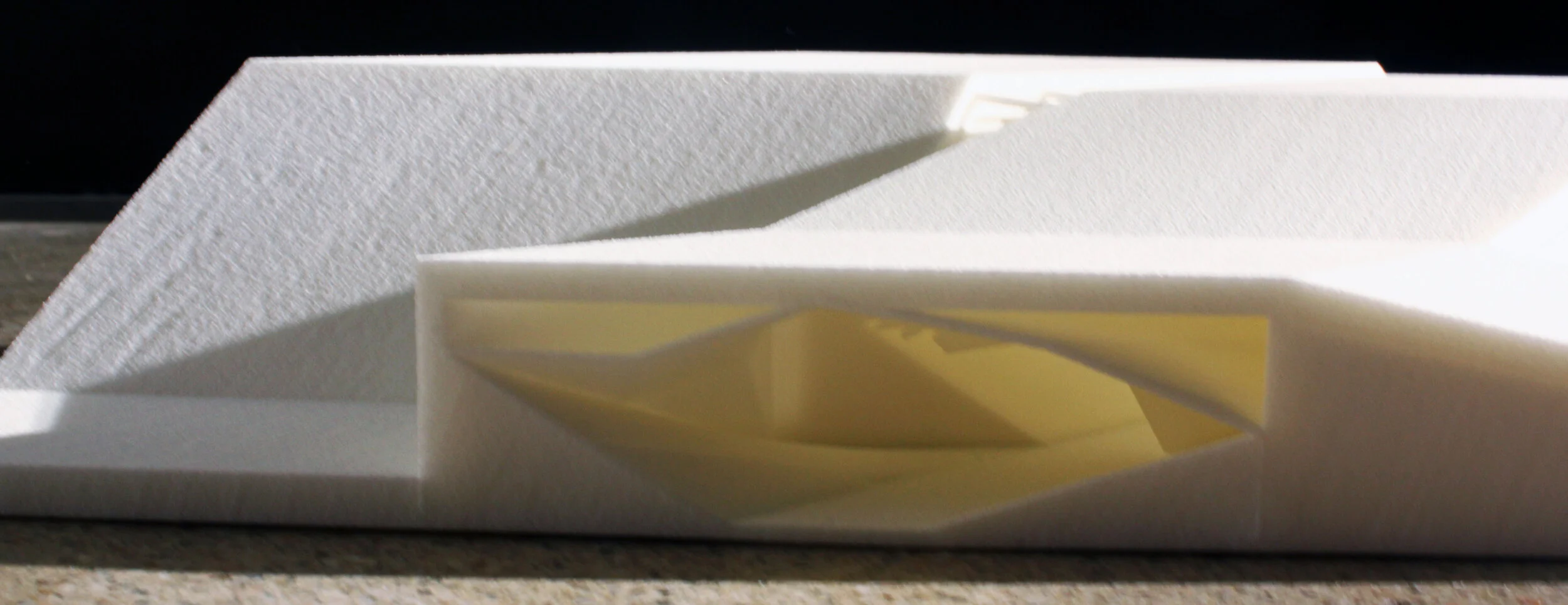Los Angeles Museum of Water
Architecture Design
Interactive Gallery Space
The objective of this project is to provide museum patrons with a multi-sensory experiential exhibition bringing light to the pressing issue of the depletion of water in Los Angeles (past, present, and future) through various interactive informative videos and artifacts. The design mimics the site’s edge conditions, and the building falls into the grid system peeling off the site at various heights to form space. The exterior of the museum is formally designed using 3 strands that move from East to Wast to form geometries that are accessed from North to South. Juxtaposing the angular, smooth lines that form the exterior of the museum, the galleries form more intricate geometries pulling from opposite points of the building form.
Concept Diagrams
Floor Plans
Elevation and Section
Detailed Wall Section
Secondary Gallery Space
Circulation Path
Different Model Iterations: Paper & 3D printed
